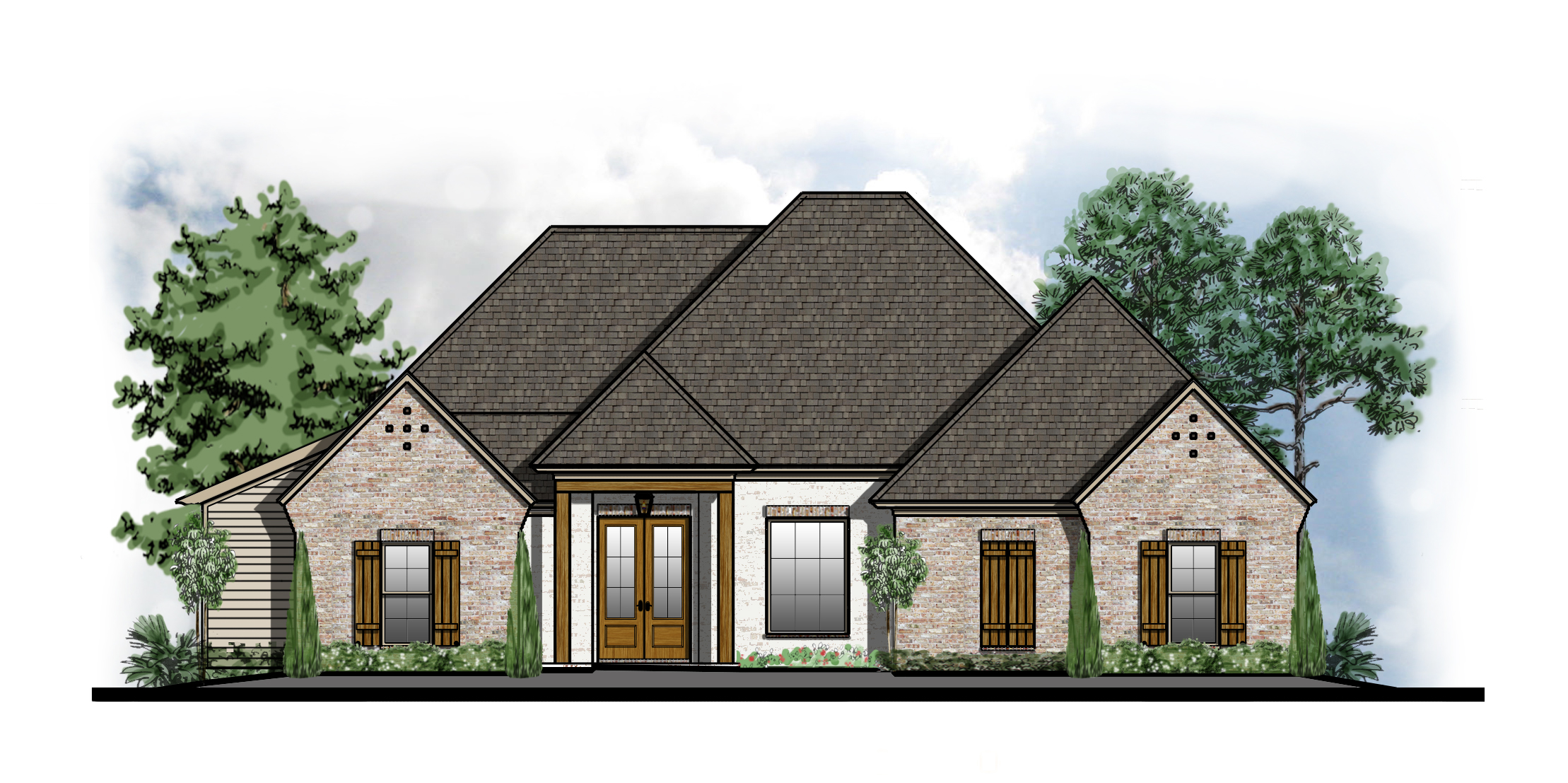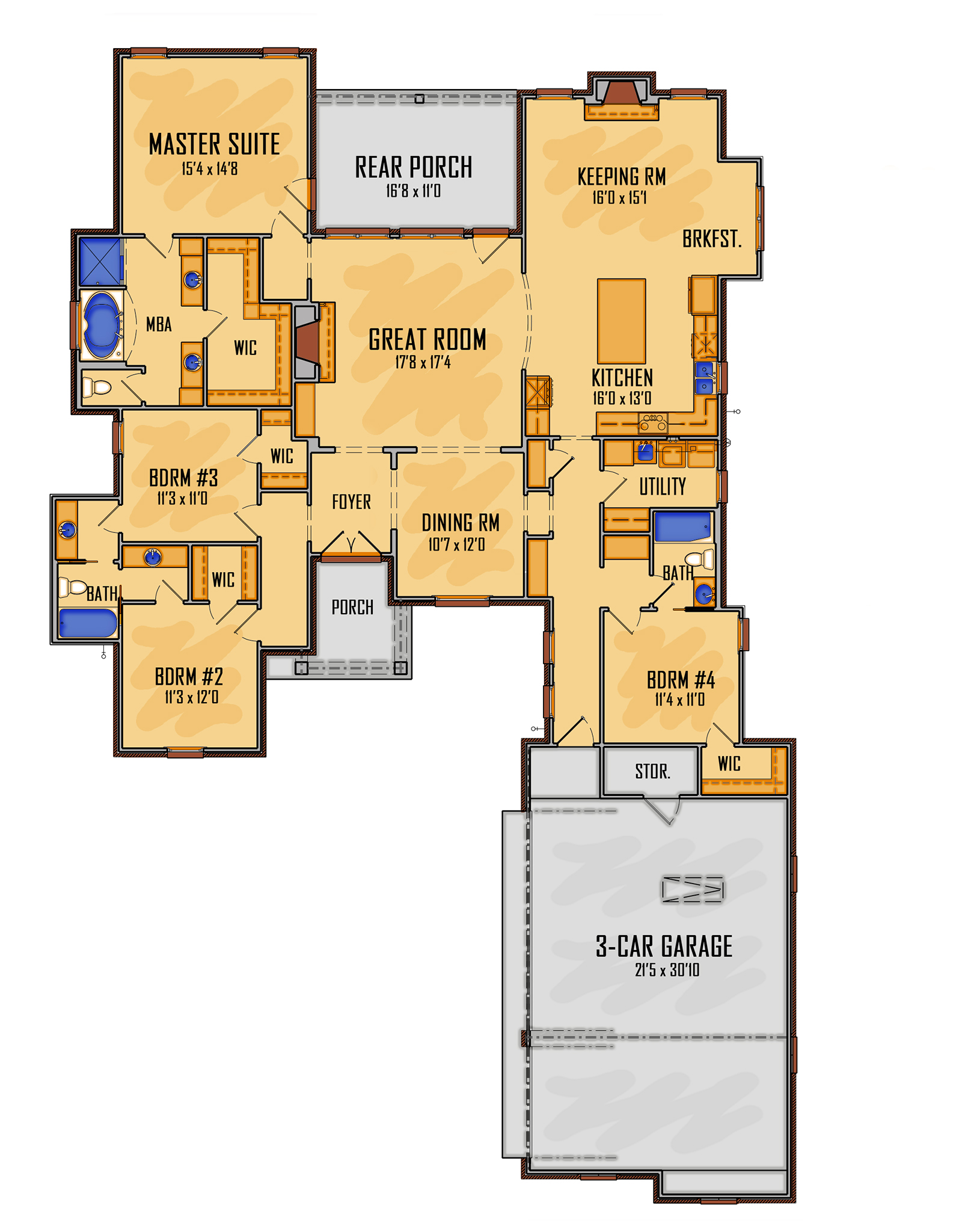Overview
Designer Plan Number:
3RD-42-14
Bedrooms:
4
Bathrooms:
3
Levels:
1
Sq. Ft.
First Floor:
2480
Porches:
247
Total Heated and Cooled:
2580
Total Sq. ft. Under Roof:
3497
Details
Features
Garage
Garage:
770 (WITH STORAGE)
Garage Stalls:
3
Garage Entry:
Courtyard
Style:
Acadian
French Country
Traditional
Dimensions
Ridge Height:
ft.:
26
in.:
4
Width:
ft.:
61
in.:
11
Secondary Ceiling Height:
ft.:
9
in.:
0
Depth:
ft.:
95
in.:
11
Main Ceiling Height:
ft.:
10
in.:
0
Wall Framing:
2"x4" studwalls
Roof
Main Roof Slope:
12/12
Roof Material:
Shingles
Roof Framing:
Stick Built
Exterior Materials:
Brick
Siding
What's Included:
Cover Sheet
Cross Section{s}
Detailed Floor Plan(s)
Electrical Plans
Exterior Views
Foundation plan
Roof Plan, Birds Eye View
Wall Section(s)
$700.00
SKU: 3RD-42-14
Price: $700.00


